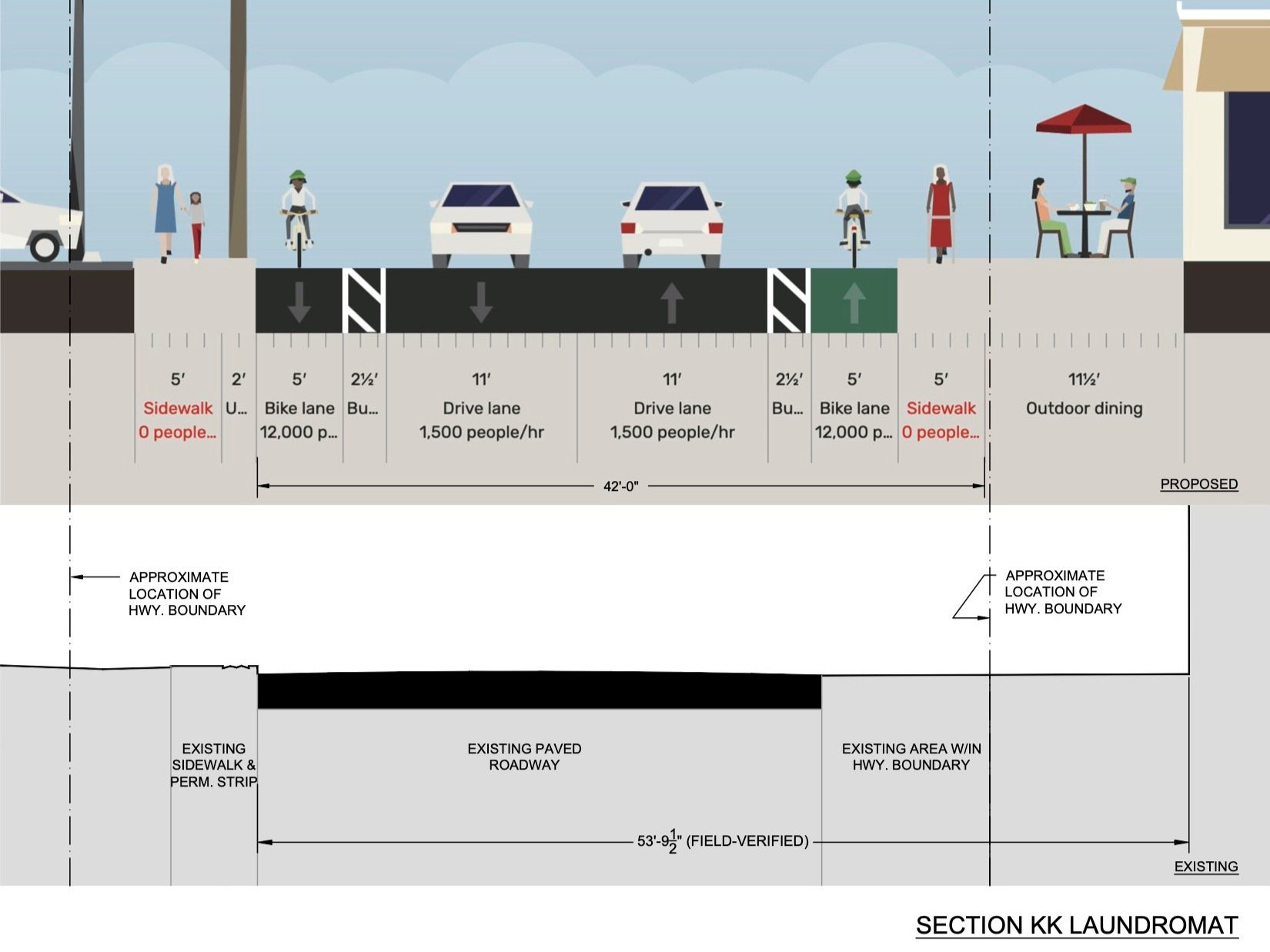Is there enough room for bike lanes on Fishkill Ave? Yes.
One concern that we have heard is about whether there is enough room for bikes, pedestrians and cars on Fishkill Avenue.
The images shown on this page show that in fact there is ample room to transform Fishkill Avenue into a “complete street” between Blackburn Avenue and the Fishkill Town line. That is, room enough for buffered bike lanes in two directions, sidewalks on both sides of the street, and two drive lanes big enough for trucks.
This first image is a map showing the Fishkill Avenue Zone, outlined in dashed cyan. The red keys show locations where we took measurements. Those measurements were used to generate drawings of roadway sections at 12 locations along the length of Fishkill Avenue. Several of those sections are shown below.






